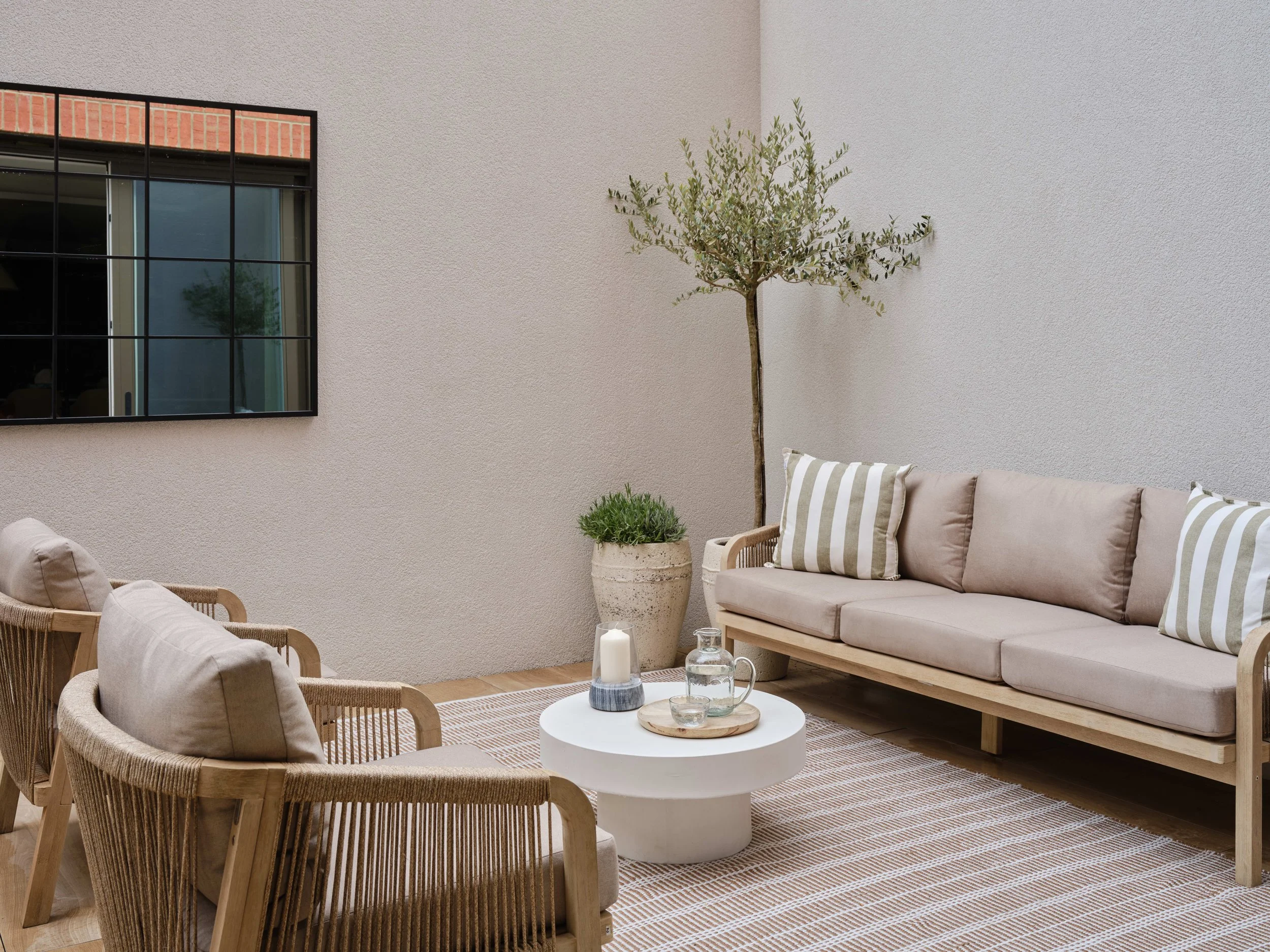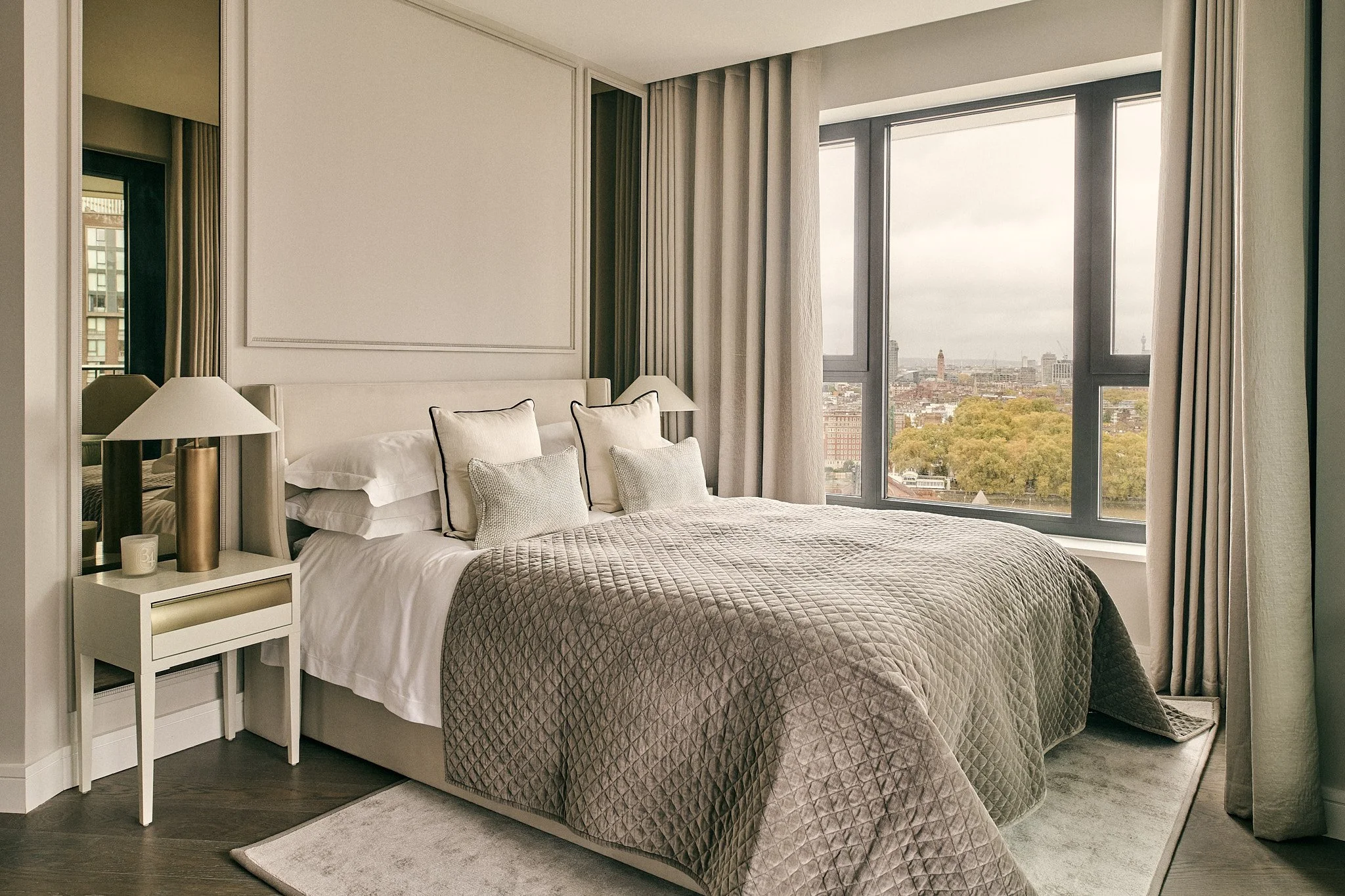Wandsworth Common Show Home
NAME
London Square Wandsworth Common
PROJECT TYPE
Show Home and Sales Suite
SIZE
Sq/ft 2500
Location
Wandsworth Common, SW17
Duration
4 months
London Square Wandsworth Common Launches First Homes with a Premium Show Home and Sales Suite Experience in Collaboration with Muchmore Design
Building on the success of the first sales suite by Muchmore Design, the latest sales suite for LSQ Wandsworth Common continues the evolution of a soft, organic and welcoming design language. Thoughtfully considered as a multi-functional environment, this is a show home, sales suite and workspace, all rolled into one, reflecting a carefully curated balance of warmth, texture and practicality. Spread across four thoughtfully-designed floors, the property features five spacious bedrooms, including a luxurious master suite and a dedicated study. Also, the lower-ground floor boasts a versatile living area that opens out onto a sunken terrace, adding both natural light and a unique architectural feature that enhances the sense of openness and grandeur.
“Our vision for this project was to craft a space that feels both premium yet unmistakably homely. Working within a multifunctional brief, the design team had to create a seamless space to serve as a sales environment, show home and workspace. Central to our approach was the use of thoughtful, tactile materials and a calming palette to evoke a sense of ease and aspiration from the moment visitors step inside. Each room was designed to feel lived-in yet elevated, offering practical functionality alongside visual warmth. Ultimately, we wanted potential buyers to not just imagine life here, but to feel it.”
Brief
Benefitting from an on-site 32-acre park, new retail and café spaces, and a new public square and heritage buildings, the wider development offers buyers a sustainable and connected lifestyle, as well as a piece of prime London real estate. With that all in mind, this five bed townhouse had to be stylish but practical, premium yet grounded. Above all, London Square wanted the ability to give potential buyers a ‘wow moment’ that would trigger the desire to purchase or invest.
Concept
Our design vision evolved and elevated the much-loved aesthetic we created for London Square’s previous sales cabin in 2023. Retaining the soft, organic and inviting atmosphere, the new space would feel natural, textured and homely, while effectively performing its broader role as a sales environment, show home and workspace. With sustainability in mind, we repurposed key furniture pieces from the sales cabin such as the original joinery unit, sideboard, pendant and wall lighting, preserving design integrity without compromising on quality. Thoughtfully integrated storage for PPE, discreet areas for marketing materials, plus practical window treatments, would support day-to-day use while maintaining a cohesive overall look.



Room by Room
Sales Suite
The entrance area features a bespoke sales desk crafted from recycled paper and phenolic resin, model display, and an inviting waiting area - all grounded by light wood herringbone flooring and soft, sheer curtains that gently diffuse natural light throughout the space. A sculptural, repurposed pendant adds a bold yet refined touch, echoing the tactile richness found across the suite. Practical elements such as discreet storage and an accessible layout are seamlessly integrated to support everyday functionality without compromising the overall aesthetic.
Room by Room
Dining and Living Area
The living and dining area is a key selling point within this impressive property, designed to deliver a striking first impression to buyers while maintaining a cohesive, contemporary aesthetic. Defined by a calming palette, layered textures, and a strong sense of spatial harmony, the space balances form and function beautifully.
In the dining area, a bespoke, space-saving built-in bench runs alongside a timeless extendable dining table, adding both comfort and versatility. Crafted from natural light oak and accented with satin brass details, the table paired with elegant tan leather dining chairs demonstrates how the generous footprint can accommodate comfortable, stylish living and entertaining.
This space masterfully balances warmth with sophistication. Natural materials like wood and leather provide an approachable, tactile appeal, while the art and carefully selected accessories finish off and elevate the interior. From the muted colour palette to the sense of symmetry and calm, the space feels both aspirational and liveable – perfectly suited to the discerning contemporary London home buyer.







Room by Room
Master Suite
This master suite exemplifies a luxurious yet grounded aesthetic, achieved through a warm, earthy palette and elegant textures.
The custom headboard is crafted from deep, rust-coloured velvet panels, providing both visual drama and a tactile richness. Divided into six large rectangular sections, bordered by subtle timber inset framing, it spans the full width and height behind the bed, acting as a statement wall and backdrop, creating a cozy, cocooning effect in the sleeping area.
A classic white upholstered armchair and walnut floor lamp adds warmth and cohesion, while the abstract wall art above features the same amber and russet tones as the headboard, tying the space together. A backdrop of Bauwerk limewash wall finish has been used to create depth and movement. The paint subtly reflects light and changes tone with daylight, adding life to the walls. This gentle variation and a slightly cloudy appearance create the perfect rustic and earthy yet refined interior.
Room by Room
Nursery
A fun and inspiring nursery was a key component in elevating the family appeal of the property. It was designed to maintain the soft, calming, and family-friendly aesthetic that defines the overall scheme.
Blending modern minimalism with playful, child-focused elements, this space was created as a safe, engaging environment where young children can be entertained, allowing parents to explore the development’s many other family-oriented features with ease.
The design palette features muted neutrals such as sage green, soft beige, pale wood, and off-white, enhanced by warm earthy undertones, including natural rattan and timber. Subtle accent tones like pastel details and a deep green teddy bear-shaped chair add character without overwhelming the space. Lived-in warmth is achieved through soft beanbags, curated educational toys, cozy textures and framed prints – all of which lend a homely yet aspirational feel. Thoughtful touches like scalloped cabinet fronts, gentle curves, and the use of natural materials, offer a sense of playful sophistication, while a discreet games console adds practical entertainment value. The result is a space that feels welcoming, considered, and completely in tune with modern family life.




ROOM BY ROOM
Meeting Room
The sales meeting room is a refined yet practical environment, thoughtfully designed to support London Square’s sales team during the latter purchasing phase. A key feature of the space is the striking floor-to-ceiling bookcase – an example of our bespoke joinery capabilities. Crafted from 100% solid wood, it offers both visual warmth and generous, functional storage for samples, literature, and sales materials. Integrated picture lights provide a sophisticated finish, subtly highlighting the craftsmanship and enhancing the room’s ambiance. As a secondary meeting area, it blends comfort with professionalism, reflecting the quality and care evident throughout the wider developments.
Terrace
The sunken terrace offers a warm, Mediterranean-inspired retreat. Designed with earthy, natural tones, rustic timber detailing, textured concrete walls and soft sandstone accents, it creates a very grounded, organic feel. Meanwhile, potted olive trees and shrubs bring the space to life, creating an intimate outdoor haven that feels both timeless and welcoming.
















